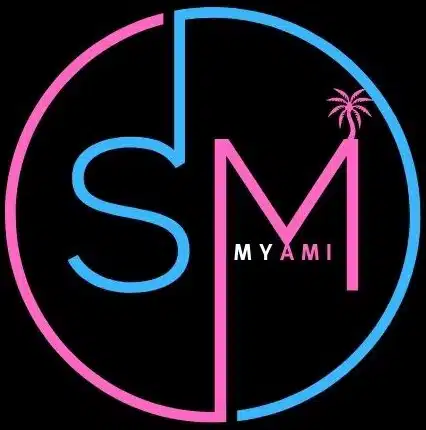6500 SW 99th Ave, Miami, FL 33173
Overview
- Residential
- 5
- 4
- 2
- 6960.0
- 2005
Description
Beautiful Tuscan-inspired home nestled in Sunset on 1-acre corner lot. This special home was custom built by Bellón Milanés Architecture. Marble floors with wood inlay guide you through the house, large foyer leads into the Living Room & Dining Room, separated by the gas fireplace. Split floor plan has 3 bedrooms on south side with the Master Bedroom & office on north end. Chefs kitchen features gas stove with a proper exhaust hood, large island & breakfast nook. Billiards Room with wet bar is great for entertaining with the covered terrace just outside. Master Bath features 2 sinks & 2 water closets. Lap pool is surrounded by lush landscaping. Plans for a pool house with summer kitchen, front yard fence & motorized gates included. Full Ring security system.
Address
Open on Google Maps- Address 6500 SW 99th Ave
- City Miami
- State/county FL
- Zip/Postal Code 33173
- Area MILLER DRIVE ESTS 1ST ADD
- Country United States
Details
Updated on November 27, 2022 at 5:56 am- Property ID: 266682
- Price: $4,450,000
- Property Size: 6960.0 Sqft
- Land Area: 45302.0 Sqft
- Bedrooms: 5
- Bathrooms: 4
- Garages: 2
- Year Built: 2005
- Property Type: Residential
- Property Status: For Sale
- Living Area: 5236.0
- MLS#: A11243278
- Office Name: FLORIDA REALTY OF MIAMI CORP
- Agent Name: Santiago Escobar
- MLS Status: Active
- Living Area Prefix: Sqft
Additional details
- Roof: Barrel,SpanishTile
- View: Garden,Pool
- Sewer: SepticTank
- Cooling: CentralAir,CeilingFans,Electric
- Heating: Central,Electric
- Tax Annual: 16386
- Tax Year: 2021
- Flooring: Marble,Wood
- County: Miami-Dade County
- Property SubType: SingleFamilyResidence
- Pool: Heated,InGround,Pool
- Parking: Attached,Driveway,Garage,GarageDoorOpener
- Water Source: Public
Features
- BedroomonMainLevel
- BreakfastArea
- BreakfastBar
- BuiltinFeatures
- BuiltInOven
- DiningArea
- Dishwasher
- Disposal
- Dryer
- EatinKitchen
- ElectricWaterHeater
- EntranceFoyer
- Fence
- Fireplace
- FirstFloorEntry
- Freezer
- GasRange
- HighCeilings
- IceMaker
- KitchenIsland
- Lighting
- MainLevelMaster
- Microwave
- OutdoorShower
- Patio
- Refrigerator
- SecurityHighImpactDoors
- SeparateFormalDiningRoom
- Shed
- SplitBedrooms
- Washer
- WetBar
360° Virtual Tour
Mortgage Calculator
- Principal & Interest
- Property Tax
- Home Insurance
- PMI




