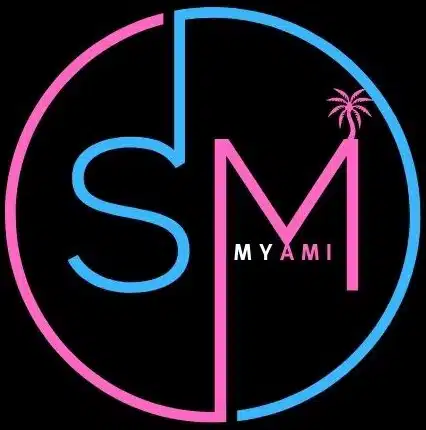Overview
- Residential
- 3
- 3
- 2
- 2394.0
- 2022
Description
3BR.2 Bath home on 1.25 acres; includes adjoining lot. WOW 2.50 acres. Open concept floor plan, tile floors, granite countertops, center island with sink & dishwasher, SS appliance package, impact resistant doors & windows, 2 master suites. Main master suite offers his & her closets, separate shower & jetted tub. **Completed photos/video are solely for the purpose of viewing similar upgrades,may be reverse floorplan. not a depiction of this specific house. Photos,colors, features, & sizes are for illustration purposes only; may vary due to availability of materials at builder’s discretion. Some images are artists renderings do not reflect house being built. Room for a pool,detached garage,barn,and your animals. Active construction site; Drive-by only no trespassing for safety reasons
Address
Open on Google Maps- Address 7978 23rd Pl
- City La Belle
- State/county FL
- Zip/Postal Code 33935
- Area WHEELER SUBD
- Country United States
Details
Updated on November 20, 2022 at 5:44 pm- Property ID: 95249
- Price: $585,000
- Property Size: 2394.0 Sqft
- Bedrooms: 3
- Bathrooms: 3
- Garages: 2
- Year Built: 2022
- Property Type: Residential
- Property Status: For Sale
- Living Area: 1637.0
- MLS#: A11204421
- Office Name: SELLSTATE 5 STAR REALTY
- Agent Name: Raul Leyva
- MLS Status: Active
- Living Area Prefix: Sqft
Additional details
- Roof: Shingle
- View: Other
- Sewer: SepticTank
- Cooling: CentralAir,CeilingFans
- Heating: Central
- Tax Annual: 410
- Tax Year: 2021
- Flooring: Tile
- County: Hendry County
- Property SubType: SingleFamilyResidence
- Pool: None
- Parking: Covered,Driveway,GarageDoorOpener
- Water Source: Well
360° Virtual Tour
Mortgage Calculator
- Principal & Interest
- Property Tax
- Home Insurance
- PMI




